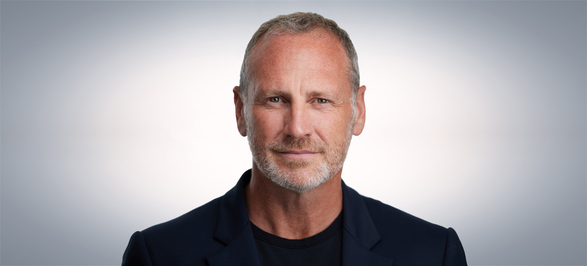
Closed
$22,000
Per Month
$0
RET
$0
Maint/CC
Apartment
Property Type
Greenwich Village
Neighborhood
2,400
Approx. Sq. Ft.
3
Beds
3
Baths
About 9 Gay Street
Upon entering the parlor level of this beautiful home, you are graced with an open-concept living room with extra-large windows overlooking the lush private garden as well as a bedroom/home office with a fireplace and bathroom.
Down one flight of stairs is the stunning open-concept French country kitchen complete with marble countertops, Viking stove, Sub-Zero refrigerator, pantry, and wood-beamed ceilings, as well as the living/dining room, and two wood-burning fireplaces.
The second floor holds the primary bedroom as well as a second bedroom, each featuring a fireplace along with a newly renovated full bathroom and an impressive amount of built-in closets and shelving.
The fourth floor is sun-drenched from the skylights above offering the ultimate in both charm and luxury. This beautiful bedroom boasts an abundance of custom closets and a fireplace overlooking beautiful Gay Street with its original brownstones. The elegant European-style bath includes a claw-foot tub, fireplace, and glassed-in steam shower.
Additional luxuries offered in this one-of-a-kind home are eight-wood-burning fireplaces, original wide planked floors throughout, a Miele washer/dryer, a full basement, a wine cellar complete with a 141-bottle EuroCave wine cabinet, and an abundance of extra storage.
9 Gay Street is located moments away from the incredible neighborhood restaurants and boutiques that the West Village offers along with convenient access to transportation.
This home is smoke-free and allows pets on a case-by-case basis.















