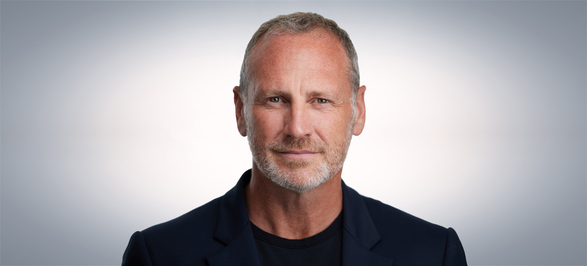
Mortgage Calculator
Down Payment:
Amount Financed:
Monthly Payment:
Instructions: Enter numbers and decimal points. No commas or other characters.
Closed
$3,450,000
Mortgage Calculator
$979
RET
$0
Maint/CC
Townhouse
Property Type
Park Slope
Neighborhood
4,296
Approx. Sq. Ft.
5
Beds
3
Baths
About 749 Carroll Street
Enter this home from a stoop framed with wrought iron railings leading to massive oak doors. Immediately, one is captivated by the handmade detail throughout this house. Original inlaid banded parquet floors, ornate mantels, detailed oak balustrades, vintage mirrors, custom wooden shutters, and high ceilings are just some of the few romantic and picturesque Italianate details of this wonderful home.
Truly an ode to its era, the historic details have been incredibly preserved in their original states. On the parlor floor, there are two elegant rooms that are perfect for entertaining. Grand in scale, the front parlor room features a beautiful mirrored cherry mantel and is large enough for a piano and separate dining/living area. The dramatic back parlor currently serves as a music room but could easily be used as a library, office, formal dining room, or additional living room.
Up the stairs are five bedrooms, two bathrooms, and a windowed kitchenette that gets abundant natural light. The fourth floor even has two skylights. The bedrooms are incredibly proportioned and have tremendous closet space. The ground floor is the garden level, which can be entered from the street level of the townhouse. This level has a cozy living room with wood-burning fireplace, coffered oak ceilings, a renovated windowed bathroom, laundry room with skylight, and an open eat-in kitchen that leads to an over 750-square-foot private backyard. The kitchen is charming and efficient with its tin ceiling, exposed brick wall, massive granite island, Bosch dishwasher, full-sized refrigerator, double oven, and custom wooden cabinetry. In addition, there is a dry full basement that could be used for even more storage space.
749 Carroll Street is a wonderful opportunity to own one of the few classic single family town homes in the heart of Park Slope between 7th and 8th Avenues. The location truly makes this offering even more unique by being only two blocks away from Prospect Park and dining/shopping on 5th/7th Avenue. In addition, mass transit is around the corner including the 2, 3, Q express and B, F, G, R local subways.


















