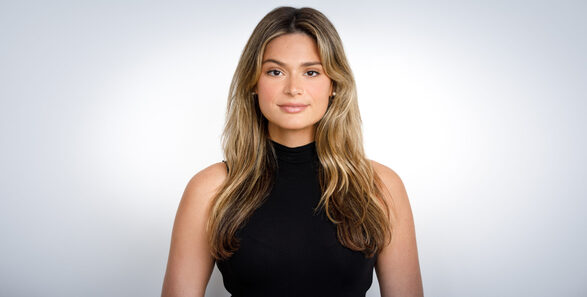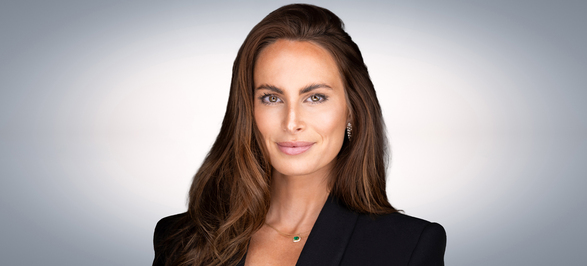
Mortgage Calculator
Down Payment:
Amount Financed:
Monthly Payment:
Instructions: Enter numbers and decimal points. No commas or other characters.
Closed
$1,500,000
Mortgage Calculator
$1,319
RET
$902
Maint/CC
Condo
Property Type
East Village
Neighborhood
662
Approx. Sq. Ft.
1
Beds
1
Baths
About 438 East 12th Street, 3P
A private retreat in the East Village, Steiner East Village offers 82 residences ranging from one to four-bedroom condominiums and penthouses in New York’s most eclectic, intriguing, and authentic neighborhood. Steiner East Village is a partnership of sought-after talents in architecture and design, with residential interiors and amenities by Paris Forino Interior Design, architecture by S9 Architects, and landscape architecture by Future Green Studio. This full-service condominium features a 24-hour concierge and live-in resident manager.
Indulge in over 16,000 square feet of indoor and outdoor amenities including a teak-ribbed indoor pool overlooking a private park-like garden, spa sanctuary with steam and sauna, 2,000-square-foot state-of-the-art fitness center, resident’s library with fireplace, and a children’s playroom. Private outdoor spaces include an over 5,000-square-foot rooftop park and a 3,000-square-foot resident courtyard.











