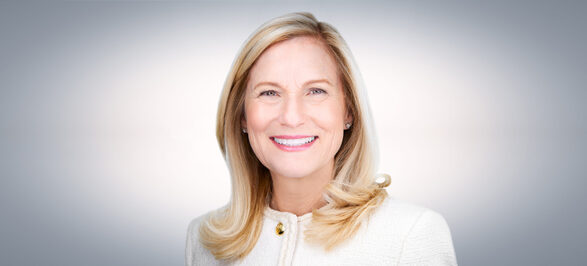
Mortgage Calculator
Down Payment:
Amount Financed:
Monthly Payment:
Instructions: Enter numbers and decimal points. No commas or other characters.
Closed
$11,400,618
Mortgage Calculator
$0
RET
$0
Maint/CC
Multi-family Townhouse
Property Type
Upper East Side
Neighborhood
8,475
Approx. Sq. Ft.
6
Beds
9
Baths
About 407 East 75th Street
The central entrance leads you to a dramatic black and white stairwell. Ascend the stairs and be wowed by the dining room with a handsome wood-burning fire place that flows into the living room and opens to the large, eat-in kitchen with top-of-the-line finishes and appliances. Providing a tranquil escape from the city, the beautifully landscaped garden and terrace lie behind an all glass wall allowing natural light to stream in. The second floor is complete with a guest master bed and solid white marble bathroom.The master floor encompasses the entire third level. Two separate wood-burning fireplaces provide warmth and intimacy in the study and master bedroom. For your pleasure, a private terrace adorned with bamboo, bleached trees, and light shielding pergolas is located off the master bedroom. The fourth floor offers three bedrooms, two baths with an incredibly unique sunroom with soaring windows and custom electric shades.The entrance on the right side of the home leads you into a mudroom. Continue down the hallway and you will find the laundry room. A set of stairs also leads you to a large basement equipped with both a darkroom and a personal gym, offering privacy away from the rest of the house.Finally, the carriage entrance opens onto a gallery/photography studio. The double doors lead you through an open, all-white gallery space to a light-filled private studio with a separate, fully equipped stainless-steel catering kitchen - perfectly situated for events and parties.
This townhouse has been transformed and upgraded internally and externally with no cost spared. Externally, the home has been meticulously repointed. Internally, floors sport white, radiant-heated oak floors, windows are lined with custom-made shades throughout, and the technology of the house is upgraded with a central vacuum service, central air, a new boiler, water filtration system and a state-of-the-art security system.













