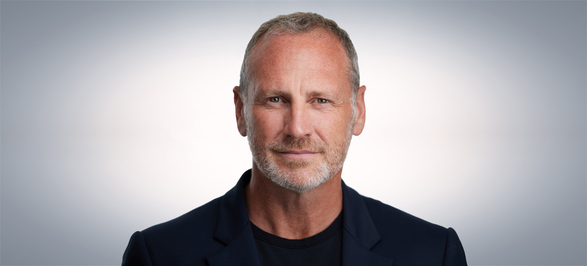
Mortgage Calculator
Down Payment:
Amount Financed:
Monthly Payment:
Instructions: Enter numbers and decimal points. No commas or other characters.
Closed
$1,695,000
Mortgage Calculator
$205
RET
$1,306
Maint/CC
Condo
Property Type
Williamsburg
Neighborhood
1,248
Approx. Sq. Ft.
2
Beds
2
Baths
About 125 North 10th Street, S3C
The open floor plan layout includes a spacious living room with walnut floors throughout, custom lighting, a built-in surround sound stereo system, and an open kitchen with an island that has seating for everyone. Storage abounds with seven closets (all custom-designed), and an additional custom-built dry bar with a wine fridge. The space is well defined between the living and dining areas, as the dining area is flanked by custom floor-to-ceiling cabinetry with a beautiful chandelier over the dining table. The kitchen features Bosch appliances, a 36-inch Jenn-Air French-door refrigerator, and IceStone quartz countertops.
The king-size master bedroom measures over 16×12 feet and features a wall of built-in storage, custom lighting, and a separate dressing area with two double-wide custom closets that lead into the en-suite master bathroom. The bathroom features two sinks, a Toto toilet, a linen closet, a walk-in shower stall, and is finished with Italian porcelain tiles. The large 16×10-foot second bedroom also has a custom closet. The guest bathroom has a six-foot soaking tub. Additional features include a separate laundry room with a Miele washer and dryer and central air/heat throughout.
A private underground parking space is available for separate purchase.
125 North 10th Street is Northside Williamsburg's finest full-service boutique condominium, centrally located near McCarren Park, L and G trains, and ferry service on the East River waterfront. The complex is comprised of two buildings and a total of 86 apartments united by a verdant "green-roof" courtyard and two large common roof decks with sweeping views of the Williamsburg Bridge, McCarren Park, and the NYC skyline. Building features include a 24-hour concierge, gym, yoga studio, children's playroom, billiards room, multi-media room, and cold-delivery storage. The building has underground parking, a bike room, storage units, and private rooftop cabanas. Completed in 2009, there are four years remaining on the tax abatement. Pet-friendly building.

















