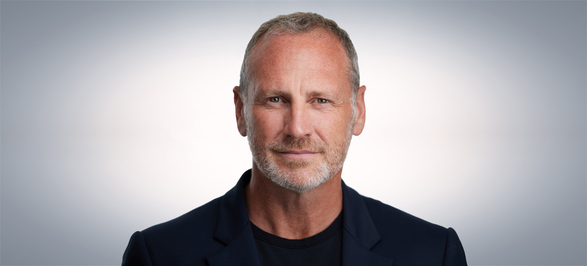
Closed
$5,950
Per Month
$0
RET
$0
Maint/CC
Condo
Property Type
Williamsburg
Neighborhood
1,250
Approx. Sq. Ft.
2
Beds
2
Baths
About 125 North 10th Street, S3C
Unparalleled quality compared to the typical rental buildings in Williamsburg, 125 N 10th Street, S3C boasts the largest two-bedroom floor plan in the building, at approximately 1,250 square feet. This quiet corner apartment, with a 30-foot open living space and 10-foot ceilings, feels like a loft and lives like luxury. No detail has been overlooked in this two-bedroom, two-bathroom apartment, from high-end appliances to custom built-ins to a private underground parking space!
The open floor plan layout includes a spacious living room with Brazilian walnut floors throughout, custom lighting, built-in surround sound stereo system, and an open kitchen with an island that has seating for everyone. Storage abounds with six closets (all custom-designed), custom built-ins in every room (even the hallway), and an additional custom-built dry bar with wine fridge and additional pantry storage. The space is well defined between living and dining, with the dining area flanked by custom floor-to-ceiling cabinetry and a lighting design to be envied. The kitchen features Bosch appliances, a 36-inch Jenn-Air French door refrigerator and Ice Stone quartz countertops. The king sized master bedroom measures over 16 x 12 feet, and features beautiful hand printed wallpaper, custom lighting, a wall of custom built-ins with enough drawers to satisfy all your storage needs, a separate dressing area with his-and-hers custom closets that leads into the en-suite master bathroom with two sinks, Toto toilet, a linen closet, separate shower, and neutral porcelain tiles. The large 16 x 10 second bedroom also has a custom closet. The second bath has a six-foot soaking tub. Additional features include a separate laundry room with a Miele washer and dryer, and central air/heat throughout. 125 North 10th Street is Northside Williamsburg's finest full-service boutique condominium, centrally located near McCarren Park, L and G trains, and ferry service on the East River waterfront. The complex is comprised of two buildings and a total of 86 apartments united by a verdant "green-roof" courtyard. Building features include a 24-hour concierge, gym, yoga studio, children's playroom, billiards room, multi-media room, bike room, cold-delivery storage and two common green roof decks with incredible Manhattan skyline views.
















