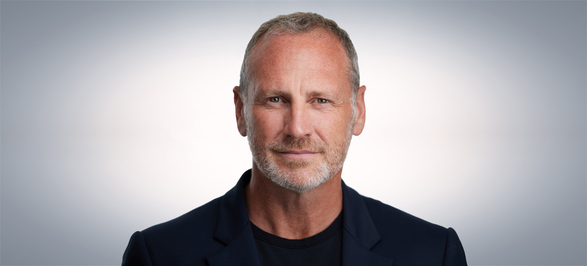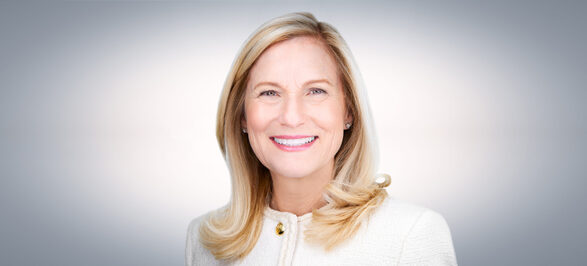
Mortgage Calculator
Down Payment:
Amount Financed:
Monthly Payment:
Instructions: Enter numbers and decimal points. No commas or other characters.
Closed
$20,000,000
Mortgage Calculator
$7,021
RET
$0
Maint/CC
Townhouse
Property Type
Greenwich Village
Neighborhood
8,472
Approx. Sq. Ft.
7
Beds
8
Baths
About 10 West 10th Street
Built in 1844 and located in Greenwich Village's Gold Coast, this 26-foot wide Federal Townhouse has been meticulously renovated and restored to showcase original features and include an elevator with access to all six levels. The five story 8,472-square-foot home, without the inclusion of the basement, features soaring ceilings and grand scale rooms with multiple outdoor spaces and several dining areas.
In all its grandeur, the parlor floor is equipped for entertaining and relaxation alike. The grand living room flows to the formal dining room, both warmed by wood-burning fireplaces, and continues to a terrace. A library with an isolated wet bar provide an alternative space to enjoy.
Providing a landscaped, separate entrance directly from 10th Street, the garden level offers a private suite with a kitchenette, gourmet chef's kitchen and charming breakfast room, serviced by its own kitchen and open to the adjoining rear terrace. The floor also delivers a windowed office with plentiful storage.
The third and fourth floors are designated living quarters. The master floor encompasses complete luxury and functionality allowing circular access from the master bedroom with a private library and alcove den, past the half bathroom, complete with a bidet, to the additional room with a wood-burning fireplace and lastly to the massive, windowed dressing room connected to the beautifully appointed master bathroom. The family floor features three oversized bedrooms with en-suite baths, the largest of which has a walk-in closet.
Illuminated by two oversized skylights, the fifth floor's great room is comprised of a full kitchen, banquet table and breakfast terrace. Three sets of French doors line the room, opening to a larger second terrace with countryside-like landscaping. A bedroom and full bathroom finish the floor, permitting the option for a full floor apartment.
The basement is outfitted with abundant storage and a full laundry room. A fully-equipped fitness center has stone walls, a ballet barre and an adjacent sauna and steam shower.



















