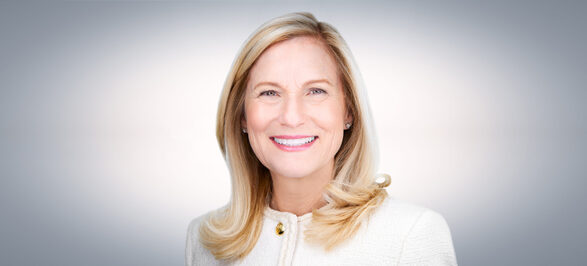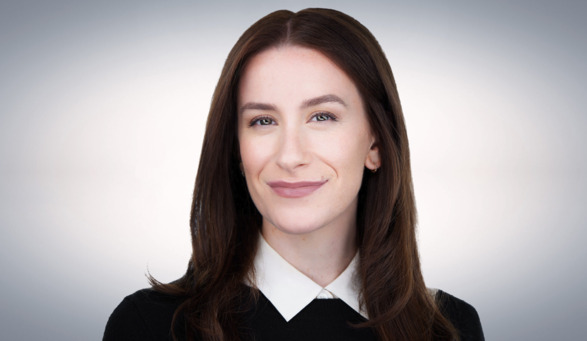
Mortgage Calculator
Down Payment:
Amount Financed:
Monthly Payment:
Instructions: Enter numbers and decimal points. No commas or other characters.
$6,950,000
Mortgage Calculator
$5,186
RET
$7,868
Maint/CC
Condo
Property Type
NoHo
Neighborhood
0
Approx. Sq. Ft.
4
Beds
2.5
Baths
About 48 Bond Street, Unit 9
A key-locked elevator opens onto the elegant gallery that flows effortlessly into this expansive full-floor loft. Radiant southern and northern light pours through the home, creating a warm sense of embrace.
The magnificent living area and open great room are accentuated by gallery-style walls, the perfect canvas for showcasing art, and a sleek fireplace. The glorious terrace off the living space, equipped with irrigation and a built-in grill with storage, provides the perfect arrangement to enjoy seamless indoor/outdoor living.
The open kitchen is furnished with stone countertops and top-of-the-line appliances including a Sub-Zero refrigerator and wine cooler, and a Bosch double-oven and dishwasher. The private balcony off the kitchen is a delightful convenience.
With separate access to the south-facing terrace, the primary bedroom has an oversized dressing room and bathroom with a steam shower, soaking tub, double sink, and heated slate floors. The second, third, and fourth bedrooms are well-proportioned with generous closet space.
Additional details of this exquisite residence include Brazilian walnut floors, floor-to-ceiling windows, central A/C, and an in-unit washer/dryer.
Designed by renowned architect Deborah Berke, 48 Bond is located in the heart of one of New York City’s most vibrant neighborhoods and is surrounded by a vast variety of shops, restaurants, museums, and transportation. Amenities at 48 Bond include a 60-foot salt-filtered lap pool, state-of-the-art fitness center, steam room, bike room, laundry room, and part-time concierge.
Key Features
Discuss this property with Emily & Lexi & Beth
More from this agent

470 Columbus Avenue, 4
$10,225,000

470 Columbus Avenue, GARDEN
$9,950,000

87 Leonard Street, MaisB
$9,500,000

470 Columbus Avenue, 3
$8,450,000

48 Bond Street, Unit 9
$6,950,000

10 Sullivan Street, 2A
$6,750,000

67 East 11th Street, PH717
$4,950,000

305 East 51st Street, 26C
$4,750,000

390 West End Avenue, 9G
$4,625,000













