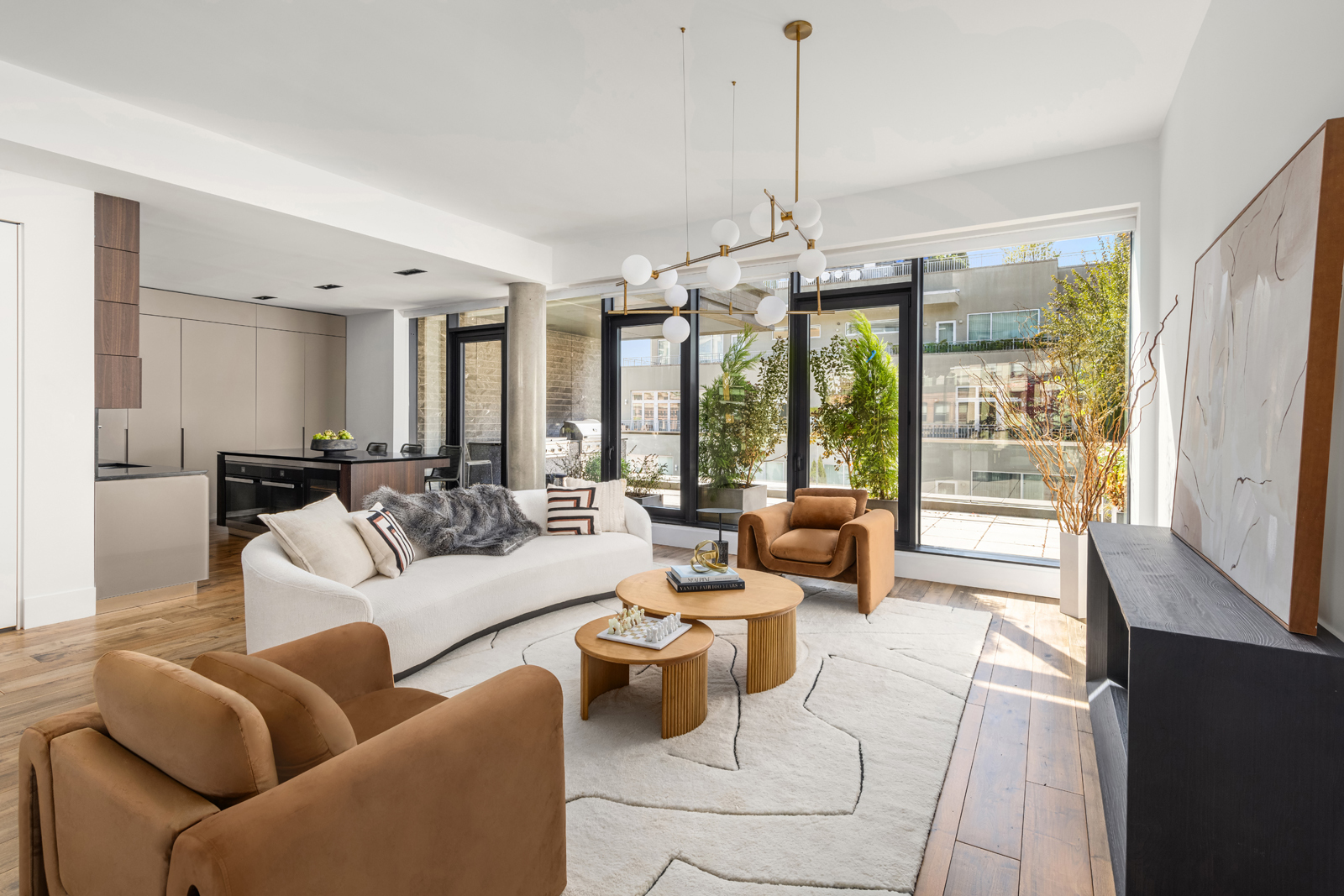
Mortgage Calculator
Down Payment:
Amount Financed:
Monthly Payment:
Instructions: Enter numbers and decimal points. No commas or other characters.
Closed
$5,300,000
Mortgage Calculator
$3,754
RET
$2,210
Maint/CC
Condo
Property Type
Yorkville
Neighborhood
2,480
Approx. Sq. Ft.
3
Beds
3.5
Baths
About 310 East 86th Street, 2C
Introducing The Harper, the Upper East Side’s newest condominium inspired by the timeless appeal of Art Deco and the sleek elegance of Bauhaus design.
Spanning nearly 2,500 interior square feet accompanied by an extraordinary 1,200 square foot private backyard, Residence 2C at The Harper is a grand three-bedroom, three-and-a-half-bathroom home that is sure to impress with its scale and proportion. Immediately upon entering the home, you are greeted by a gracious gallery and foyer lined with five-inch white oak herringbone floors. The open kitchen and double-wide living room anchor the home. The extra wide south-facing living space perfectly frames your private garden terrace. The backyard is a lush retreat complete with an outdoor kitchen and grill.
Back inside, the custom-designed kitchen by Poliform in collaboration with ODA boasts warm matte lacquer cabinetry adorned with antique brass hardware from WaterWorks. The Taj Mahal quartzite countertop and backsplash exude elegance, while Miele integrated appliances offer both exquisite design and top-notch performance. Adjacent to the living room is a large separate home office that can effortlessly transform into a den, media room, playroom, or a dedicated workspace.
The primary bedroom is perfectly positioned tucked away with north city views. The en-suite bathroom is a sanctuary of refinement, enveloped in Crema Luna limestone complemented by a Namibia white marble double vanity. Radiant heated floors and high-end plumbing fittings from WaterWorks elevate the luxurious experience. Each of the secondary bedrooms is equipped with its own private en-suite bathroom. Additional features of this apartment include a separate powder room, white oak flooring, solid core wood doors with Valli & Valli hardware, a side-by-side washer and dryer, and a high-efficiency central VRF system for heating and cooling.
As a resident of The Harper, you’ll enjoy an array of amenities and services. From the moment you arrive, you’ll be welcomed into the lobby by a full-time doorman. Stay active in the state-of-the-art fitness center, equipped with the latest exercise equipment. A thoughtfully curated children’s playroom and makers studio are designed to inspire, create, and play. For those with a passion for music, a dedicated music studio awaits, providing a private sanctuary for practicing or recording. A separate teen lounge offers a space for relaxation and socializing.
Built by prominent developer IGI, and designed by award-winning architect ODA, The Harper masterfully blends the iconic luxury found in traditional Upper East Side homes with the modern conveniences of condominium living. From the meticulously crafted limestone façade to the exquisitely adorned lobby and throughout the interiors, every detail reflects a commitment to continuity and style.
The listing images represent various units in the building.
The complete offering terms are in the offering plan available from Sponsor. File No. CD20-0176.
Key Features
Discuss this property with Doron & Caleb
More from this agent

155 West 18th Street, PH2
$7,950,000

310 East 86th Street, PHB
$7,400,000

525 Sixth Avenue, 12A
$6,975,000

525 Sixth Avenue, 10A
$6,500,000

310 East 86th Street, 15C
$6,250,000

525 Sixth Avenue, 12B
$6,100,000

310 East 86th Street, 11C
$5,975,000

525 Sixth Avenue, 7G
$5,000,000

525 Sixth Avenue, 8F
$4,600,000

















