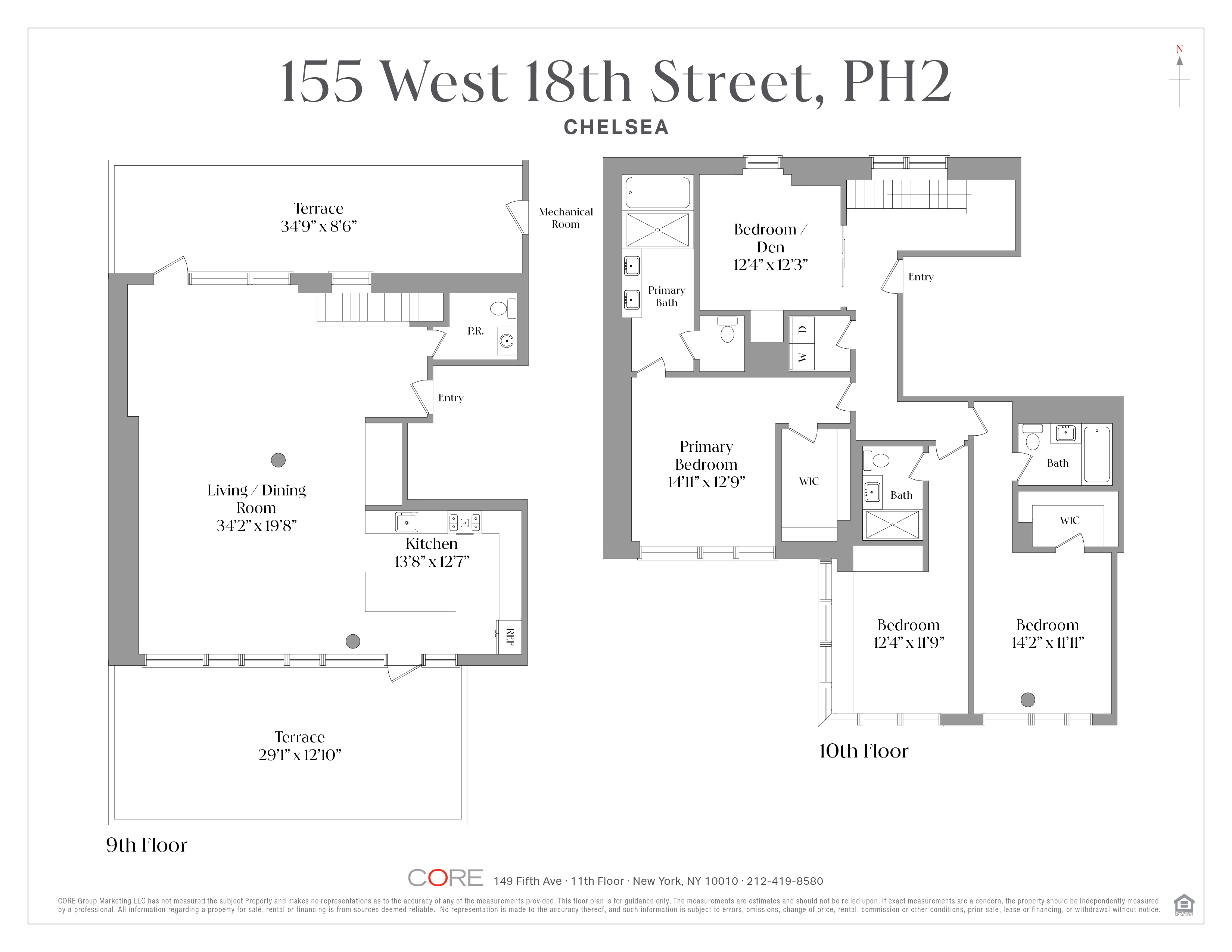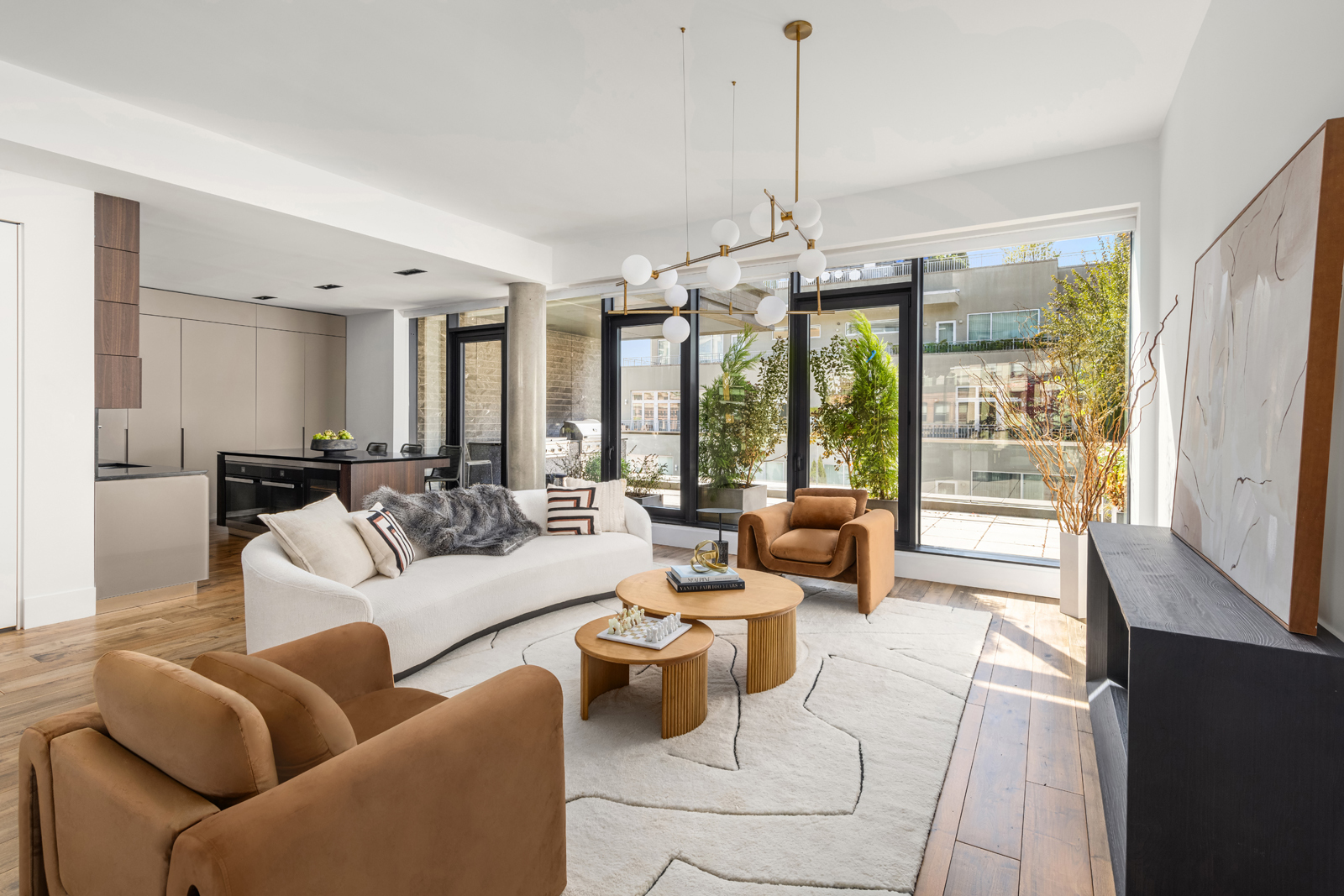
Mortgage Calculator
Down Payment:
Amount Financed:
Monthly Payment:
Instructions: Enter numbers and decimal points. No commas or other characters.
$7,950,000
Mortgage Calculator
$5,679
RET
$4,052
Maint/CC
Condo
Property Type
Chelsea
Neighborhood
2,867
Approx. Sq. Ft.
4
Beds
3.5
Baths
About 155 West 18th Street, PH2
On the main level, enjoy a state-of-the-art kitchen which looks directly onto the living room and terrace. The kitchen includes custom Italian cabinetry by Poliform, Zimbabwe granite countertop, Miele appliances, Dornbracht fixtures and a hood that is duct to the exterior. Also on this level is an oversized pantry and powder room.
Upstairs you will find the primary suite and three additional bedrooms. The five-fixture master bath with soaking tub is tiled with marble and limestone throughout and features top-of-the-line plumbing fittings by Waterworks. The light-filled master bedroom is complete with a customizable walk-in closet by Poliform. Two of the additional bedrooms have with en-suite bathrooms, feature whitewashed ceramic tiles and fittings by Waterworks. The third additional bedroom is multifunctional and can be used as bedroom, den, or home office.
Additionally, the apartment offers custom millwork wood paneling, walnut flooring, solid core wood doors with Valli & Valli hardware, a separate storage unit, as well as Crestron home automation that controls lighting and HVAC.
The Flynn's 30 residences will enjoy amenities including a 24-hour attended lobby, a gym with a dry sauna, a common roof deck and a bicycle room.
























