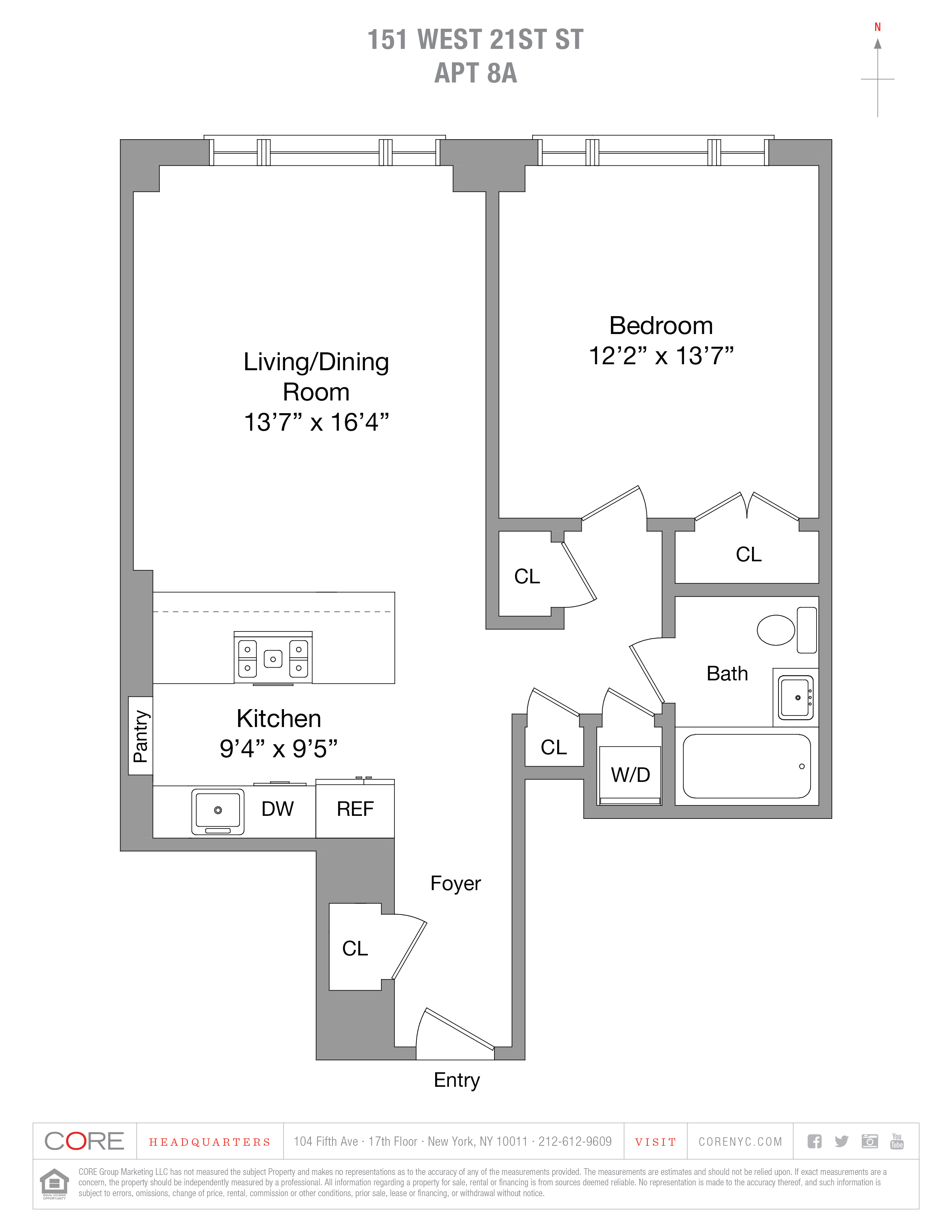
Upcoming Open Houses
Residence 8A at Chelsea Green is an immaculate, 771-square-foot, one-bedroom condominium with pristine finishes and a perfect floor plan. Meticulously maintained and in mint condition, this high floor A-line is a rare offering and only the second of its kind to come up for resale.
Enter 8A through an inviting foyer with an oversized coat closet and a large gallery wall ideal for displaying art. The open concept living and dining room is designed for entertaining and features a sleek, modern kitchen equipped with Poggenpohl cabinetry, Caesarstone countertops and a state-of-the-art appliance package by Smeg, Bosch and Liebherr. A wall of north facing windows anchors the 17-foot long living room which is functional yet dramatic, offering distinct dining and seating areas.
Off the living room is the home’s master-like quarters which features two large closets, a washer/dryer and a luxurious bathroom with a glass enclosed shower tub combo and wall to wall marble. The bedroom easily fits a king size bed with two end tables and has another large closet. Other notable features include 7-inch wide walnut floors and high efficiency Daikin central heating and cooling.
Chelsea Green was developed by Alfa Development in 2012 and consists of 51 residences. The amenity package includes a full-time doorman, resident manager, fitness center, roof deck, lounge, bike room and storage.
