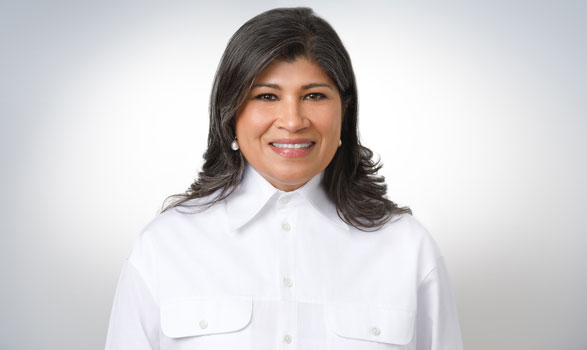
Mortgage Calculator
Down Payment:
Amount Financed:
Monthly Payment:
Instructions: Enter numbers and decimal points. No commas or other characters.
In Contract
$1,399,999
Mortgage Calculator
$581
RET
$0
Maint/CC
Townhouse
Property Type
Dongan Hills
Neighborhood
1,678
Approx. Sq. Ft.
4
Beds
3.5
Baths
About 11 Norden Street
This fully gut-renovated four-bedroom Colonial offers the ideal blend of timeless design, modern upgrades, and versatile living, featuring a spacious primary residence and two separate in-law suites, each with its own private entrance.
The main home spans two beautifully finished levels and features a bright, open layout with new engineered wood flooring, a custom chef’s kitchen, designer bathrooms with heated floors, and a primary suite with an oversized private balcony.
In addition to the main residence, the first in-law suite is located on the main level, offering a fully private retreat. The second in-law suite is housed in the fully finished basement, with its entrance and full living setup—ideal for extended family, guests, or rental income.
Recent renovations include new structural beams, spray foam insulation (for both thermal and soundproofing), new electrical and plumbing systems, custom closets, new doors, designer light fixtures, and a premium Mitsubishi hyper-heat system for energy-efficient heating and cooling. A built-in speaker system adds ease to entertaining and everyday living.
The attic has been finished with raised ceiling height, offering exceptional additional storage space—a rare bonus in a home like this. A fully finished, landscaped backyard completes this turnkey offering, ideal for relaxation or entertaining.
Located in a prime neighborhood, this is a rare opportunity to own a fully renovated home with multiple private living quarters, thoughtful upgrades throughout, and timeless appeal.
Approximate Interior Square Footage:
Primary living area (excluding basement & attic): 1,678 SF
Finished basement: 828 SF
Finished attic: 301 SF
Total interior space with finished basement & attic: 2,807 SF
Above-grade interior (excluding basement): 1,979 SF
*Square footage estimates are approximate and provided for guidance only. Information is derived from sources deemed reliable, but it is not guaranteed. Buyers are encouraged to obtain independent measurements if exact square footage is a material concern.



















