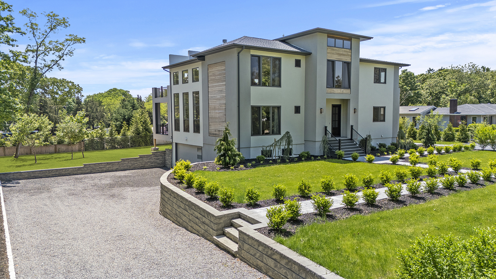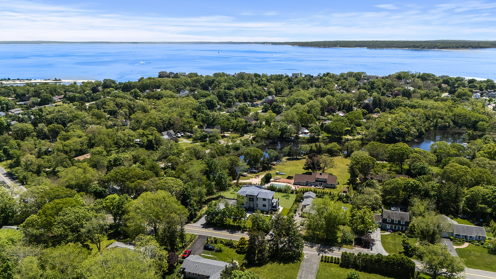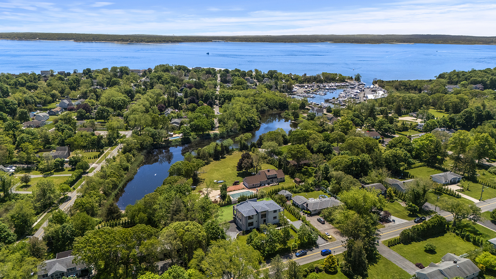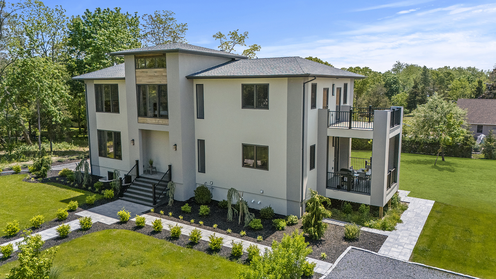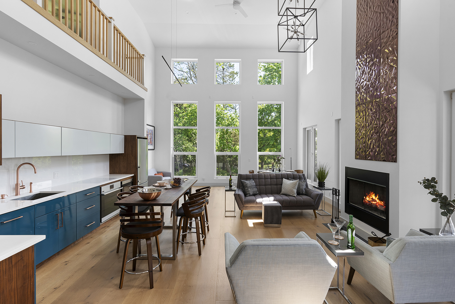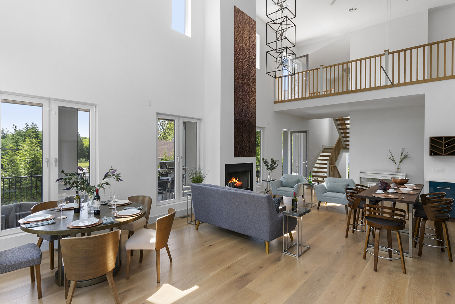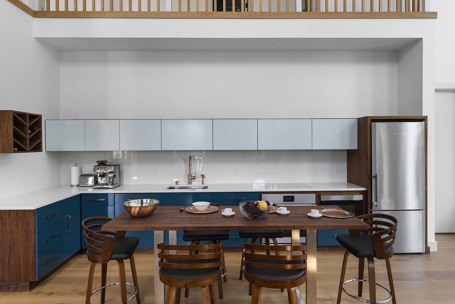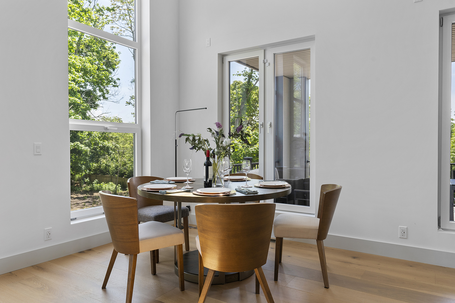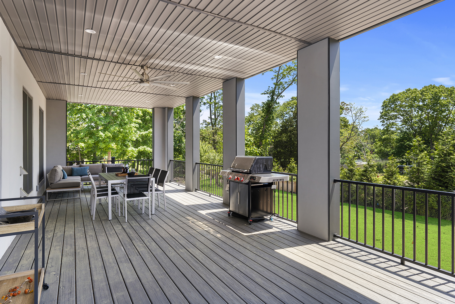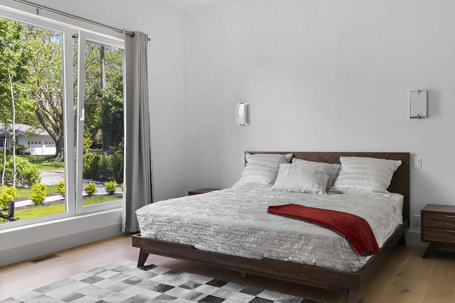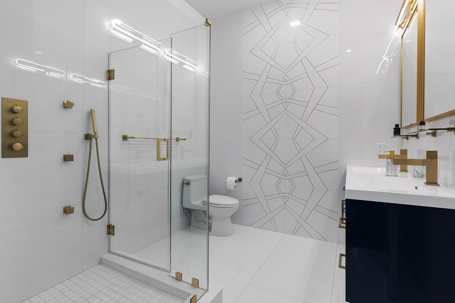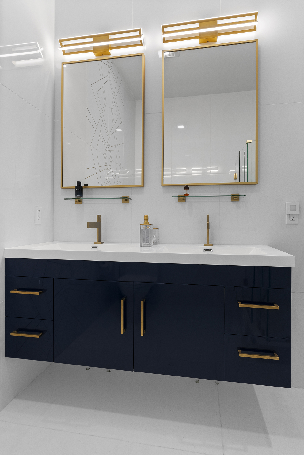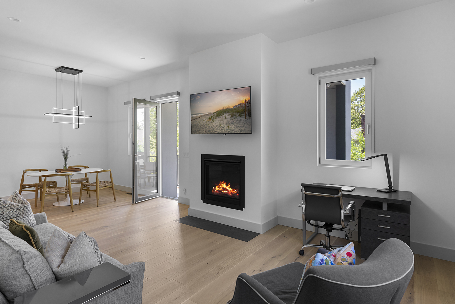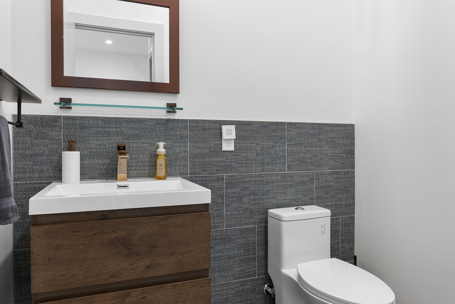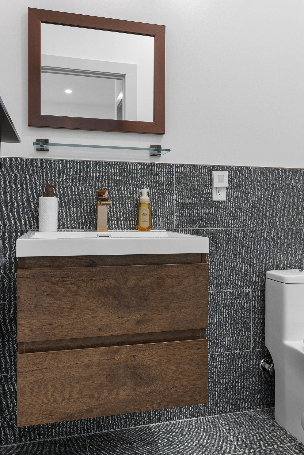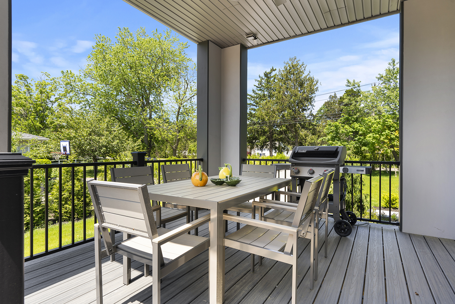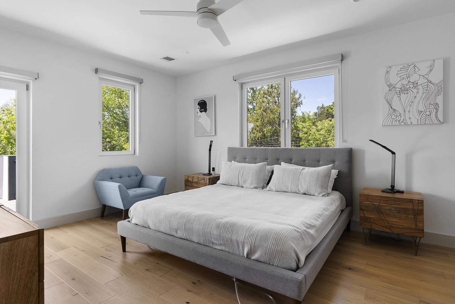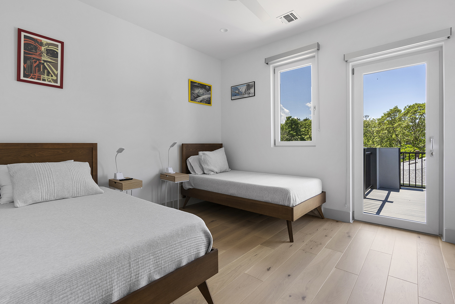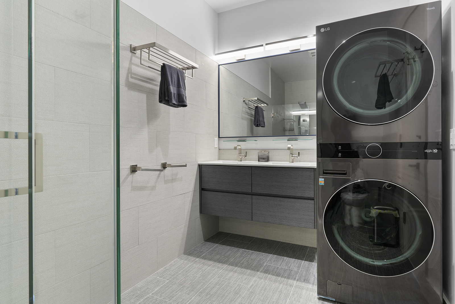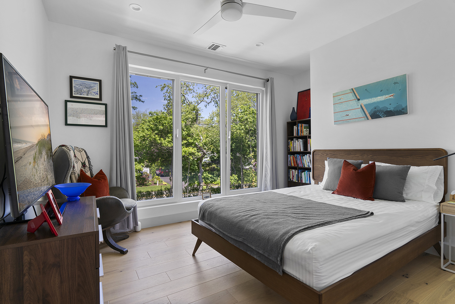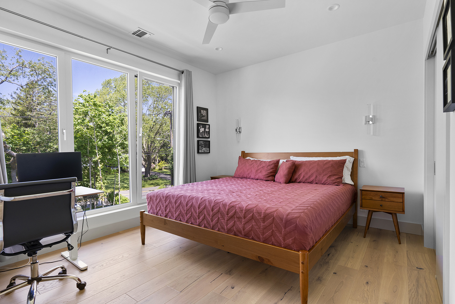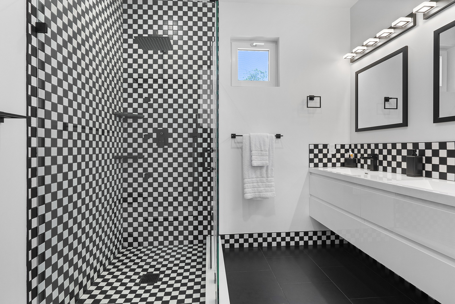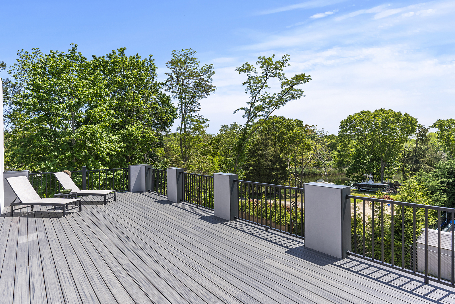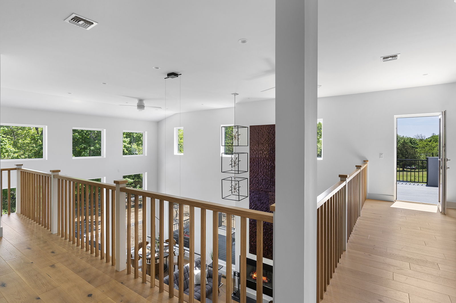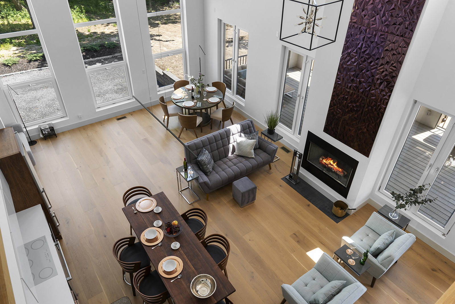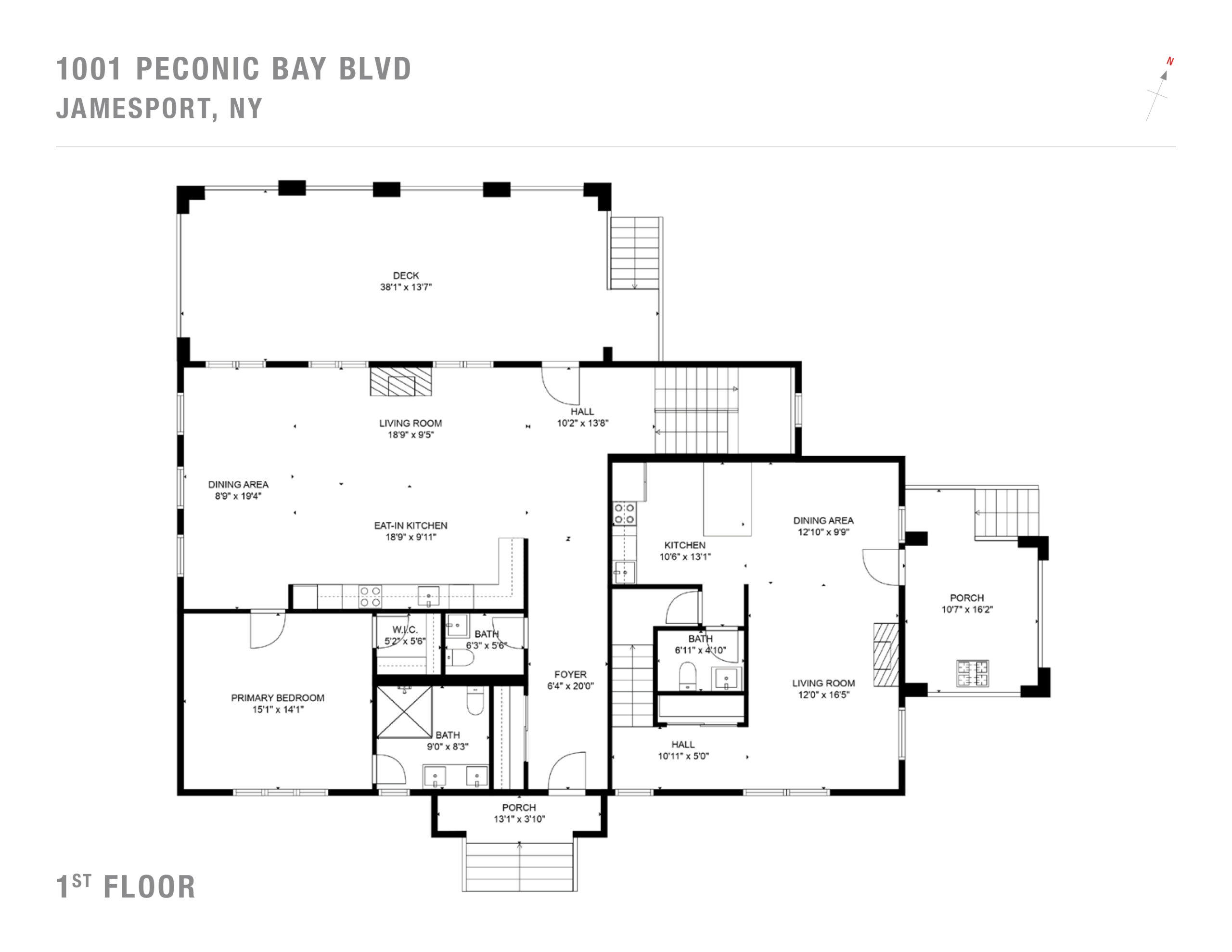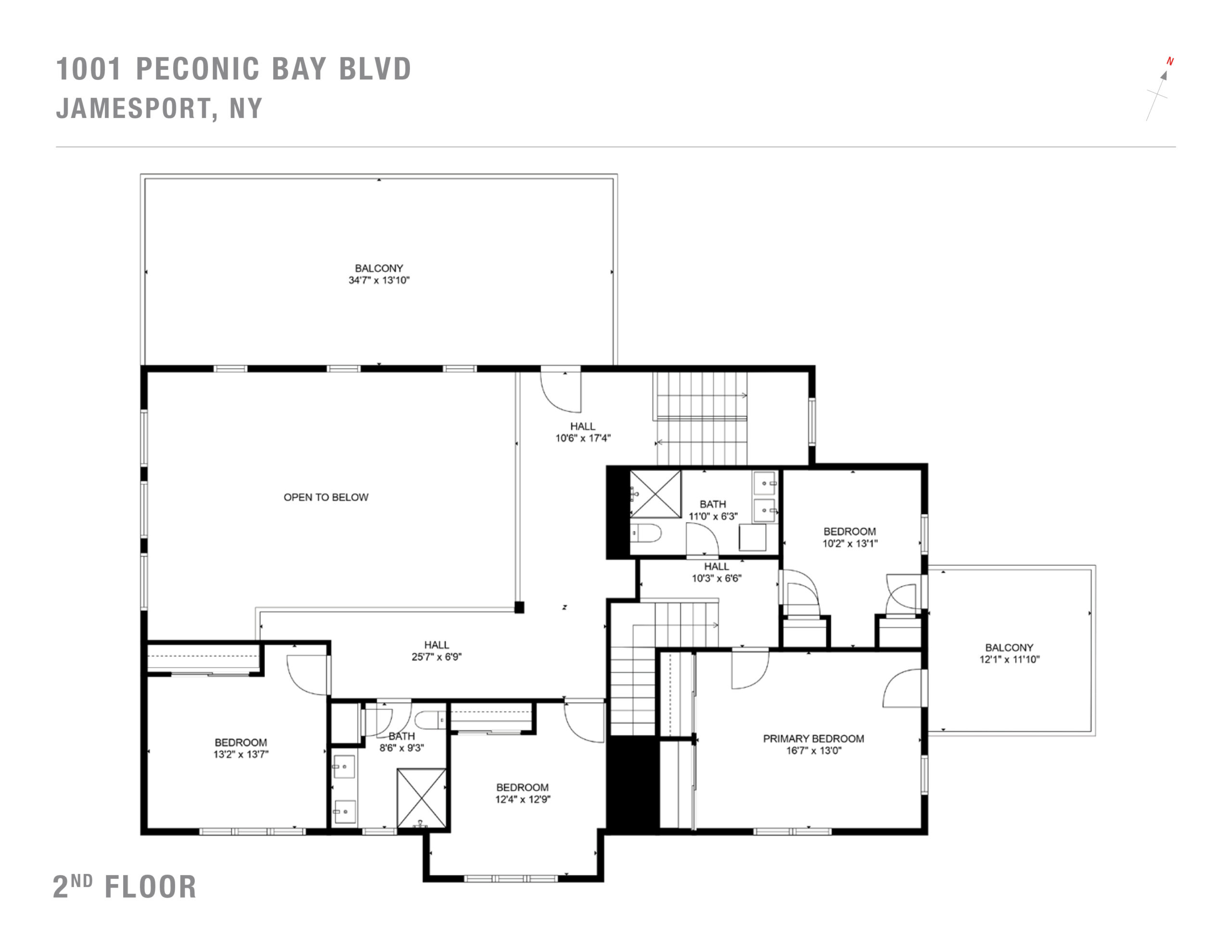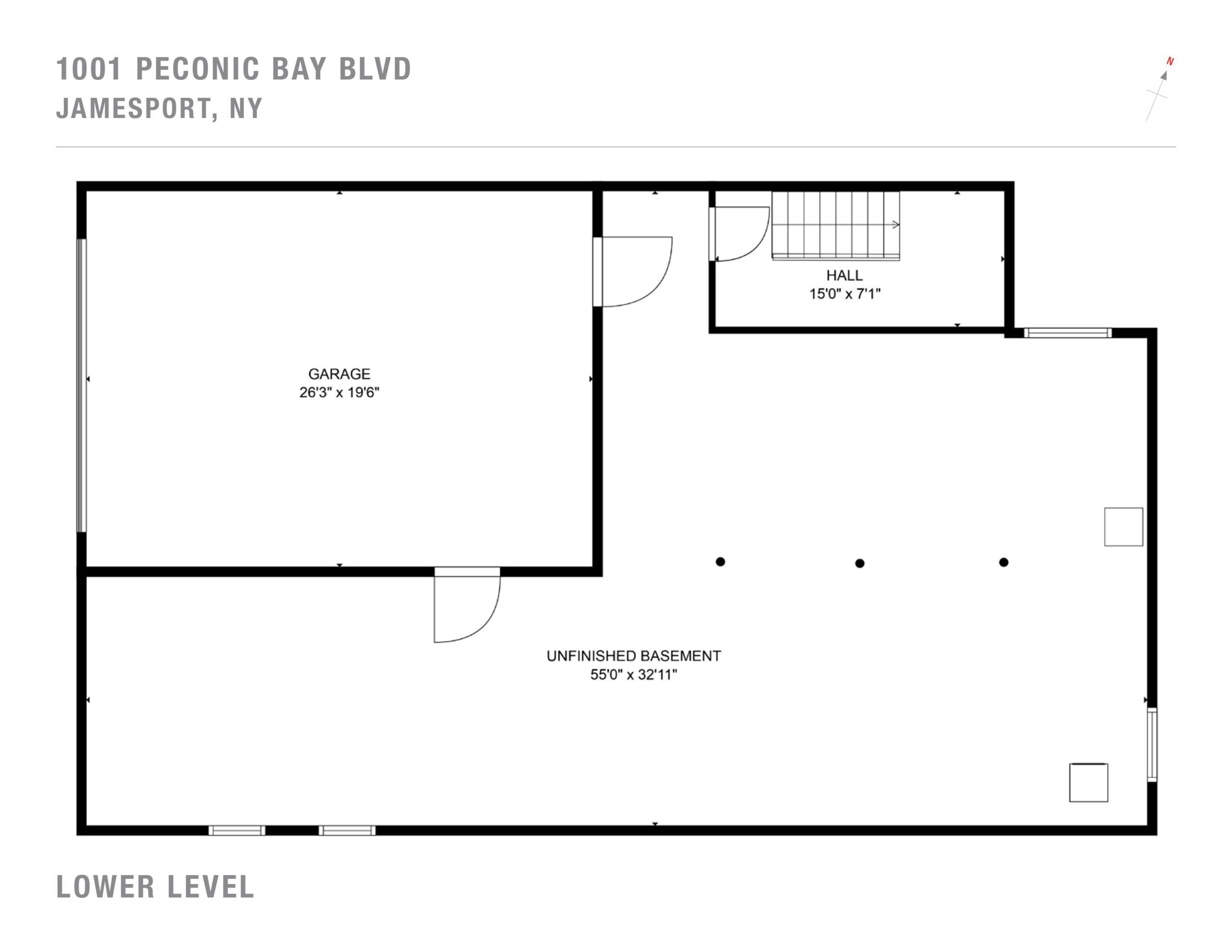
Mortgage Calculator
Down Payment:
Amount Financed:
Monthly Payment:
Instructions: Enter numbers and decimal points. No commas or other characters.
$1,695,000
Mortgage Calculator
$14,000
RET
$0
Maint/CC
Single Family
Property Type
Jamesport
Neighborhood
30,056
Approx. Sq. Ft.
5
Beds
3.5
Baths
About 1001 Peconic Bay Boulevard
This custom-built, modern home in Jamesport is close to Riverhead’s wineries, the Great Peconic Marina, and beaches. Ideal for year-round living or vacationing, it features five bedrooms, three full baths, two half baths, and four spacious decks.
Inside, enjoy a dramatic double-height living room with 20-foot ceilings, a wood-burning fireplace as well as a gas-burning fireplace, and large European tilt-and-turn windows. The custom kitchen has quartz countertops and modern appliances, while the family room offers a gas fireplace and wet bar. The house also features 10" wide oak plank floors throughout, and an elegant open oak staircase leading to a gallery.
The home includes a full basement with nine-foot ceilings, a two-car garage with EV chargers, and two driveways.
Additional highlights: Four-zone central AC, ceiling fans in every room, two washers/dryers, a camera security system, and energy-efficient insulation. The 0.69-acrefully landscaped lot has an automated irrigation system and room for a pool.
Special Features:
• Newly constructed, modern design
• Open views, double-height living room
• Hardwood floors, full basement
• Underground two-car garage with EV chargers
• Four-zone central AC & ceiling fans
Amenities:
• The primary bedroom on the first floor
• Family room/den; 9 custom-built closets
• Two fireplaces (wood-burning and gas-burning), security system, two sets of full-size washers and dryers
• Moments away from the town beach, community tennis, pickleball, and local amenities
Exclusive sales and marketing: CORE Long Island
