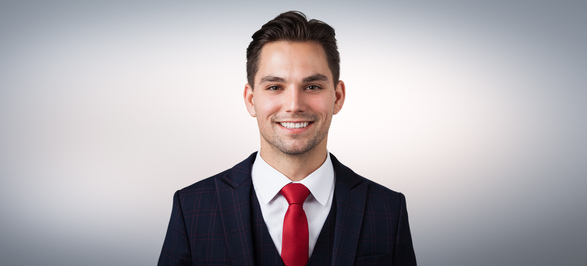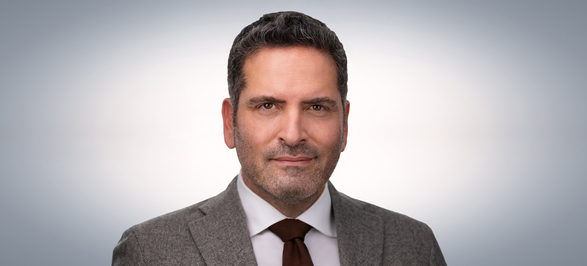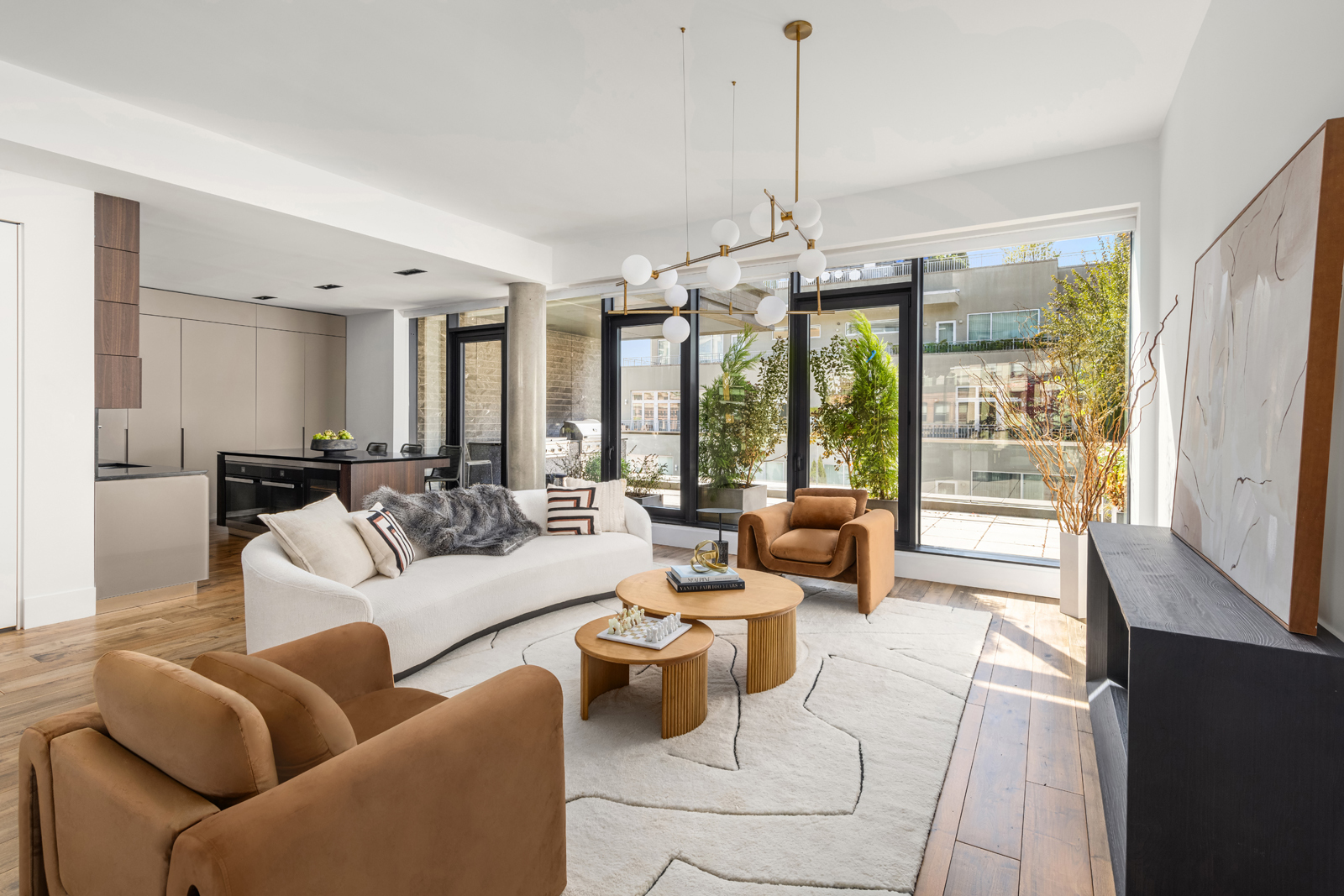
Mortgage Calculator
Down Payment:
Amount Financed:
Monthly Payment:
Instructions: Enter numbers and decimal points. No commas or other characters.
Closed
$4,738,000
Mortgage Calculator
$3,611
RET
$3,279
Maint/CC
Condo
Property Type
Midtown Central
Neighborhood
1,970
Approx. Sq. Ft.
2
Beds
2.5
Baths
About 100 East 53rd Street, 18A
With gracious proportions, and spanning nearly 2,000 SF, the interiors of 18A exude a thoughtful sense of customized craft and refinement never found in new development. Perched high on the 18th floor, the corner great room is bathed in light all throughout the day, with beautiful northern and eastern exposures and views all the way down 53rd Street to the East River.
Adjacent to the great room is the open chef’s kitchen custom designed by Foster + Partners. A full suite of Gaggenau appliances are housed in wire-brushed oak cabinetry with integrated pulls and bronze detailing. The center island was upgraded with a custom piece of Italian Carrara marble to provide room for counter seating.
The split bedroom layout provides the utmost privacy. The spacious primary suite spans over 30 feet in length and comes complete with an oversized dressing room completely outfitted by Poliform. A true retreat, the spa-like bath features heated Silver Striatio travertine floors, oak vanity with a Silver Striato travertine slab countertop and integrated sink, and a glass-enclosed shower and water closet, all complemented with Aquabrass fixtures throughout.
Additional apartment features include a private key-locked elevator, guest powder room, custom Poliform built-ins and closets, year-round zoned temperature control via a four-pipe fan coil HVAC system, automated shades, Carlisle eight-inch wide-plank white oak flooring with supplemental perimeter under-floor radiant heating, and custom lighting throughout. A separate concealed closet houses the Miele washer and dryer.
Residents of 100 East 53rd Street enjoy white-glove services and amenities which include a 24-hour attended lobby, top-of-the-line wellness facility, 60-foot sunlit swimming pool, sauna and steam room, yoga and pilates rooms, and separate library and lounge.






















