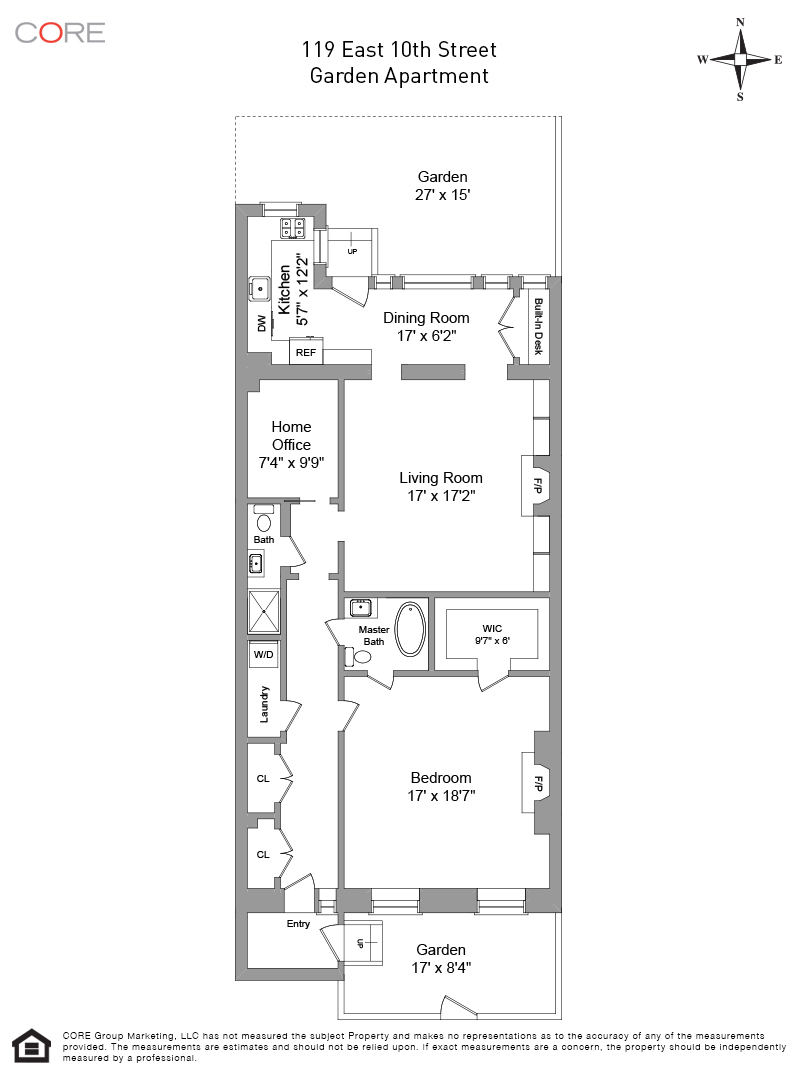
As featured in Apartment Therapy, this full-floor home is located on the garden level of a historic townhouse on East 10th Street between Second and Third Avenues, arguably one of the most beautiful blocks in the East Village. A brand new renovation respects the character of this Greek Revival townhouse while blending a fashion forward modern aesthetic and bringing it completely up-to-date.
This exquisite home is a true experience. A beautifully landscaped front garden and private vestibule entrance featuring a Dutch door lead to a chic designer-finished hallway which is lined with abundant closets, a newly created laundry closet outfitted with Bosch washer and dryer and a newly renovated second full bathroom complete with Ann Sacks tiles and Waterworks fixtures. Magnificent pre-war details include original beamed ceilings, base moldings, wide-plank Pine flooring and twoworking wood-burning fireplaces.
In the spacious living room, abundant book shelves flanking the fireplace and a full wall of antique mirrors add to the glamour of the room. Extending off of the living room is the sun-filled dining area which features casement windows, Terra Cotta flooring, Thomas O'Brien lighting and a freshly created built-in home office. A Dutch door opens directly to a picturesque private garden.
The meticulously renovated windowed kitchen was recently extended and tastefully outfitted with custom cabinetry, butcher-block counters, exposed brick, a Rohl farmhouse sink and hand-painted Urban Archeology tiles. Appliances include a Smeg refrigerator, stainless steel Viking range and Bosch dishwasher.
The oversized master bedroom faces south and has its own wood-burning fireplace with an original marble mantle as well as the ultimate walk-in closet. The en-suite master bathroom is stylishly equipped with Ann Sacks tiles, Waterworks faucet and a cast iron tub. This home is complete with a generously sized home office which also accommodates the occasional house guest.
This charming 26.5 foot wide townhouse is part of a highly coveted cooperative comprised of six 19th Century townhouses with a collection of 29 residences and sits within the landmarked St. Mark's Historic district. This well-managed cooperative has an expansive common garden, live-in superintendent, basement storage lockers available for rent and bicycle storage. No smoking policy. Pet friendly and subleasing allowed.
